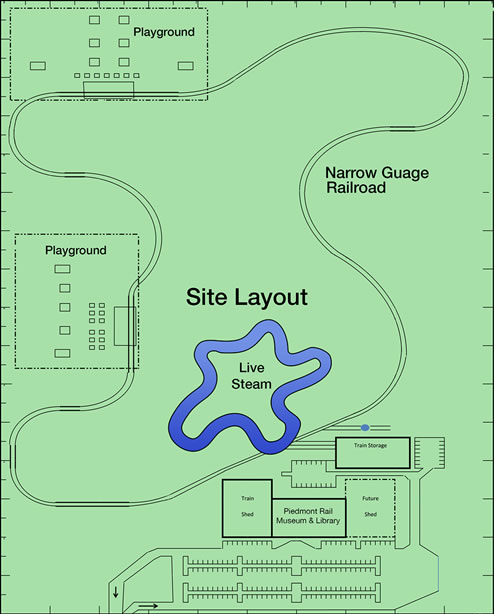Piedmont Railroad Museum & Library, Inc. |
|
| ||||||
The Piedmont Model Railroad Park will provide a safe and friendly family entertainment park providing an opportunity for all ages to enjoy watching, operating or riding trains. There will be operating N, HO and O scale interactive train layouts in a building. Outdoors will be a garden layout, a Live Steam operating/riding system and a motorcar riding track. | |||||||
The Museum organizers are actively looking for a suitable site of 10 to 100+ acres in Wake County to house the Piedmont Model Railroad Park. A number of sites have been identified and are currently being pursued with their owners.
|
The Museum organizers have been working with an architect to develop initial plans for a suitable building to house the Museum and Library's exhibits, prototype displays, model railroad layouts, meeting hall, offices and gift shop.
Construction of the museum building will be designed with a goal to be LEED certified "Gold." Ideally both buildings will be constructed at the same time to reduce construction cost. |

Piedmont Railroad Museum & Library — Site Plan
![]()
Copyright © 2009 – 2018 Piedmont Railroad Museum & Library, Inc. All rights reserved.
|
Piedmont Railroad Museum & Library |